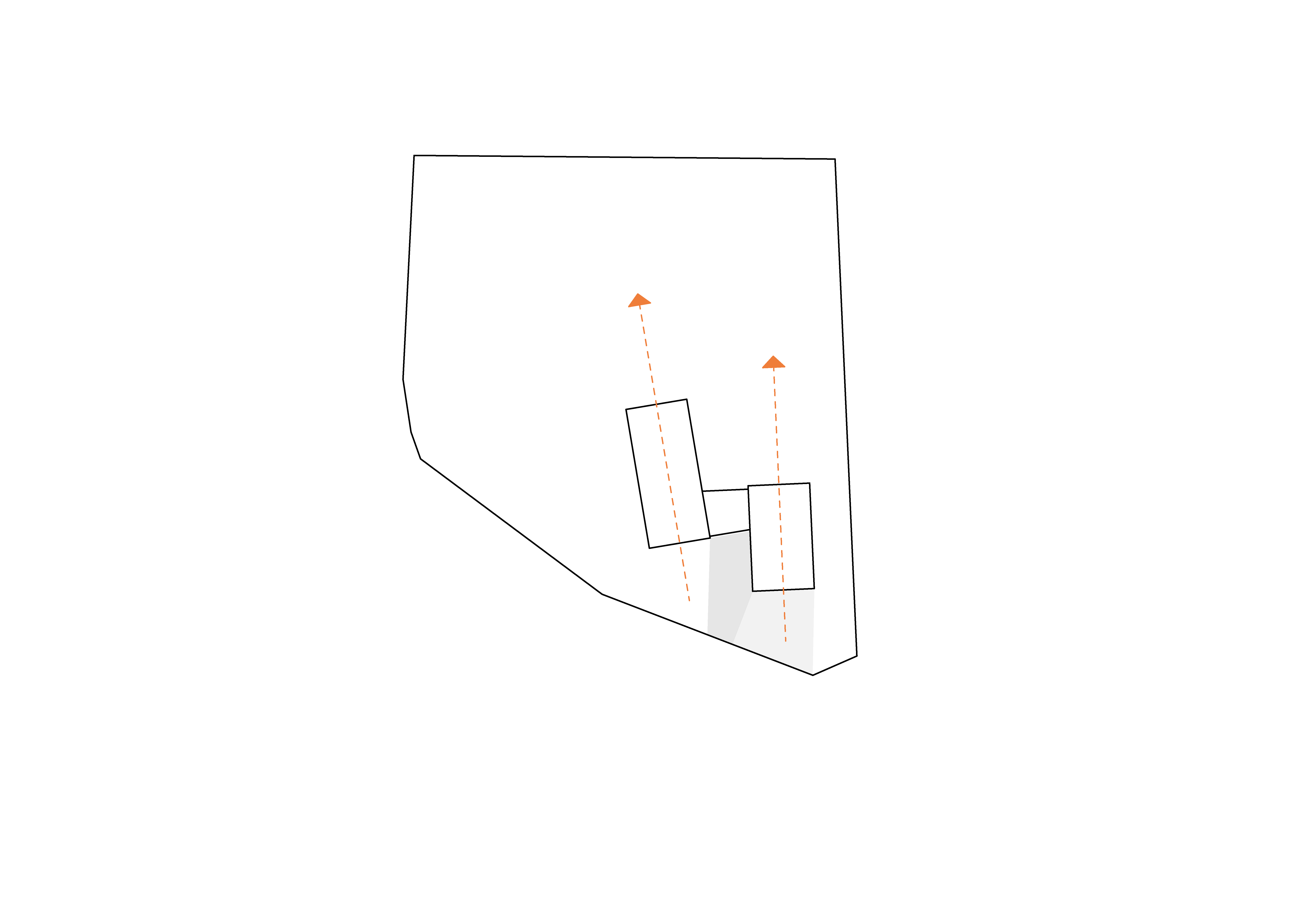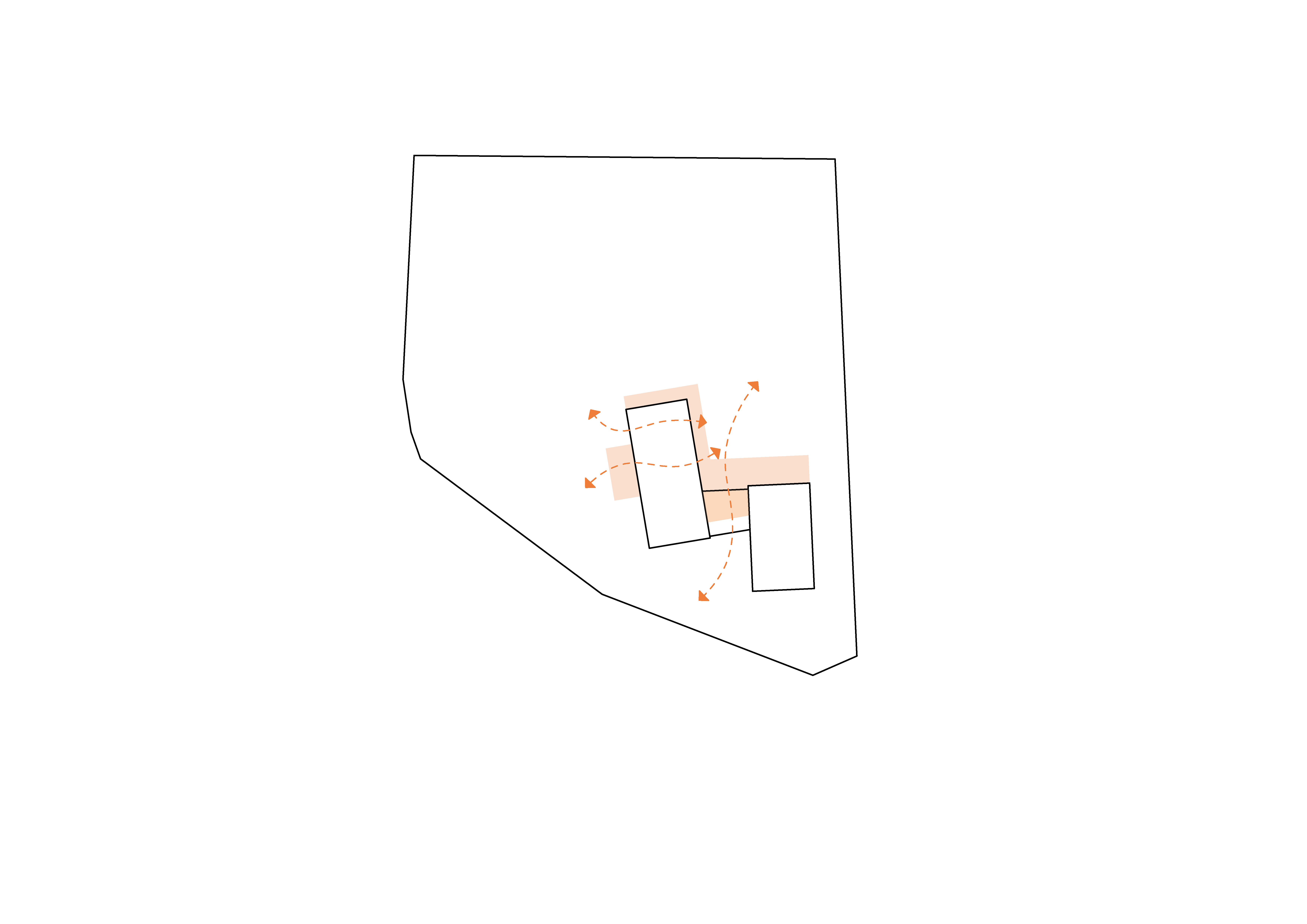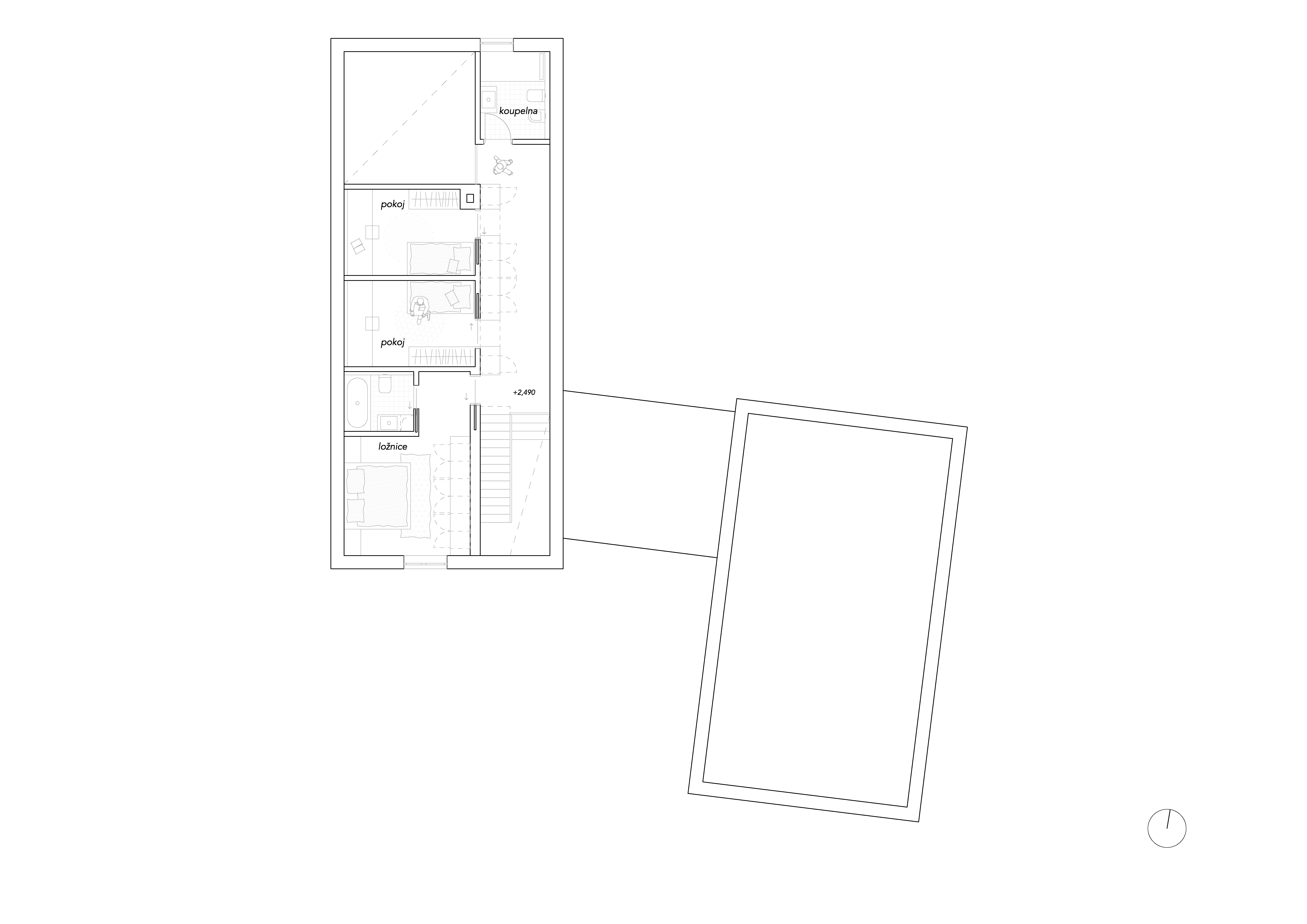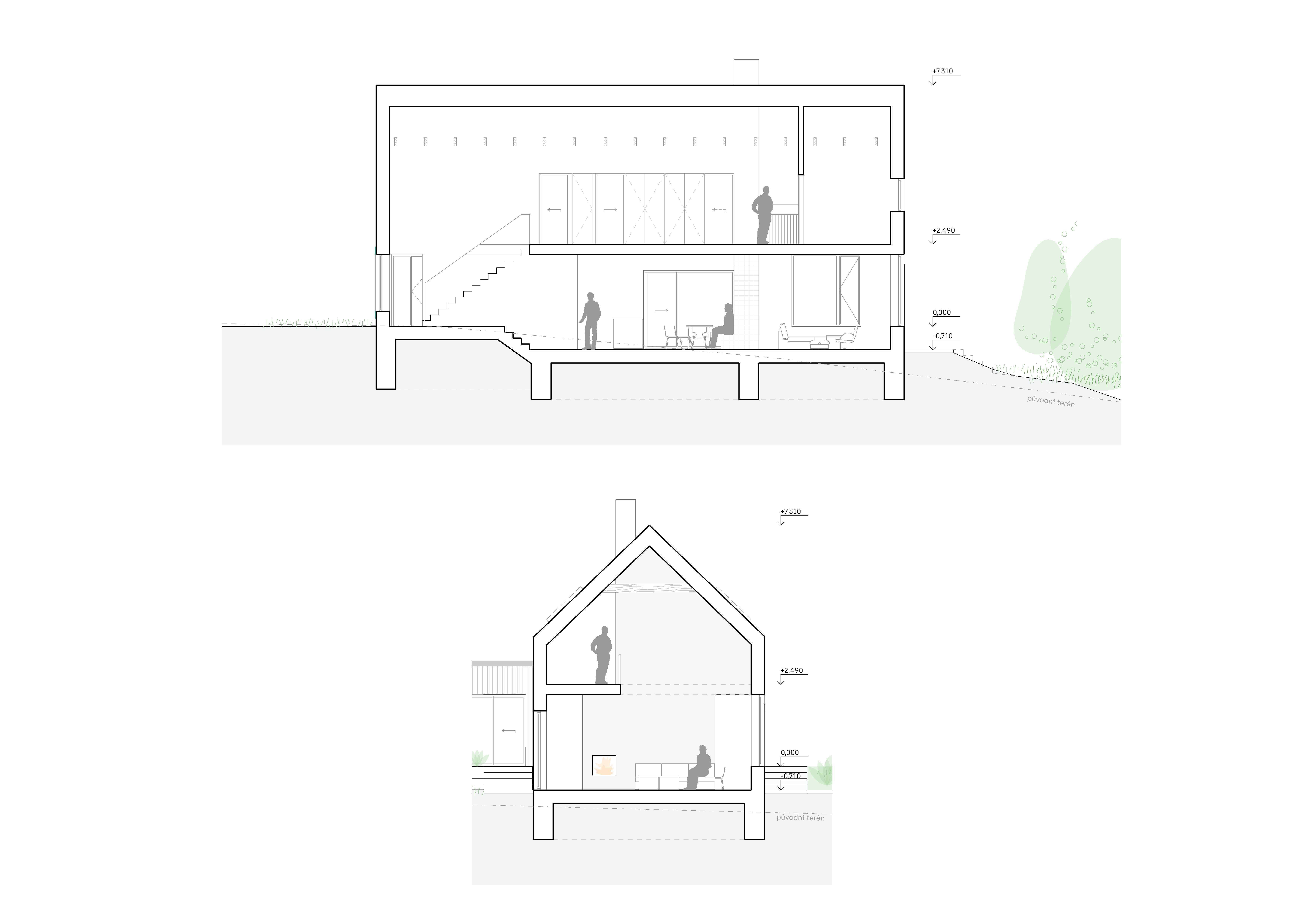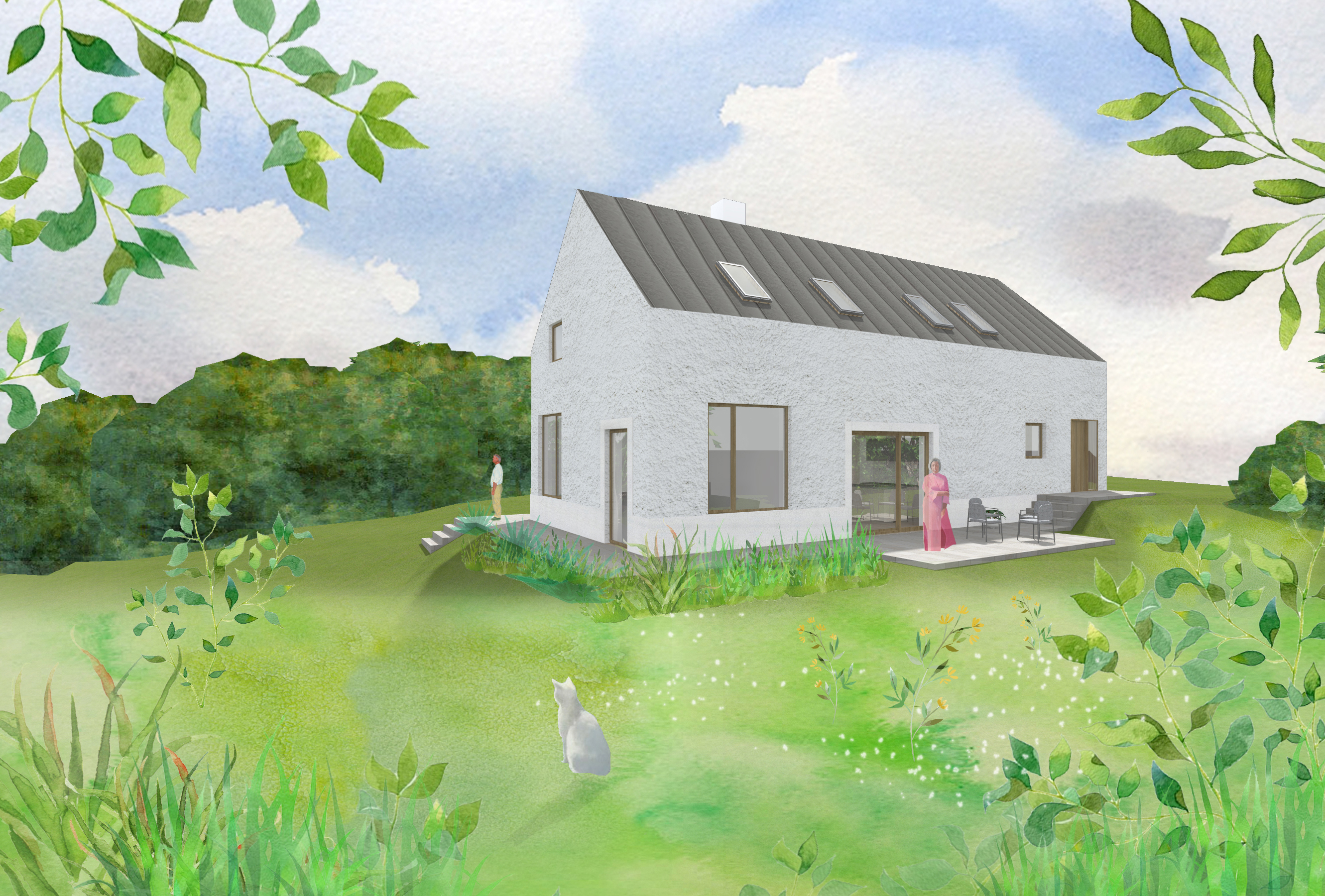HOUSE KAMÝK
2022
family house
Kamýk, CZ
area 240 m2
study
~
HOUSE KAMÝK
2022
family house
Kamýk, CZ
area 240 m2
study
~
Positioned at the center of a lush garden, this house enjoys sweeping views of the Vltava River, creating a serene backdrop for daily life. Large openings invite the garden into the home, maintaining a continuous dialogue between interior and landscape.
The design consists of two distinct volumes connected by a patio, achieving both a unique visual composition and a sense of openness throughout.
The main floor features varied levels that define functional zones without solid partitions, allowing spaces to flow seamlessly into one another. This flexible layout encourages interaction among family members while preserving individual privacy, adapting effortlessly to changing needs over time.
HOUSE KAMÝK
2022
family house
Kamyk, CZ
area 240 m2
study
~
HOUSE KAMÝK
2022
family house
Kamyk, CZ
area 240 m2
study
~




