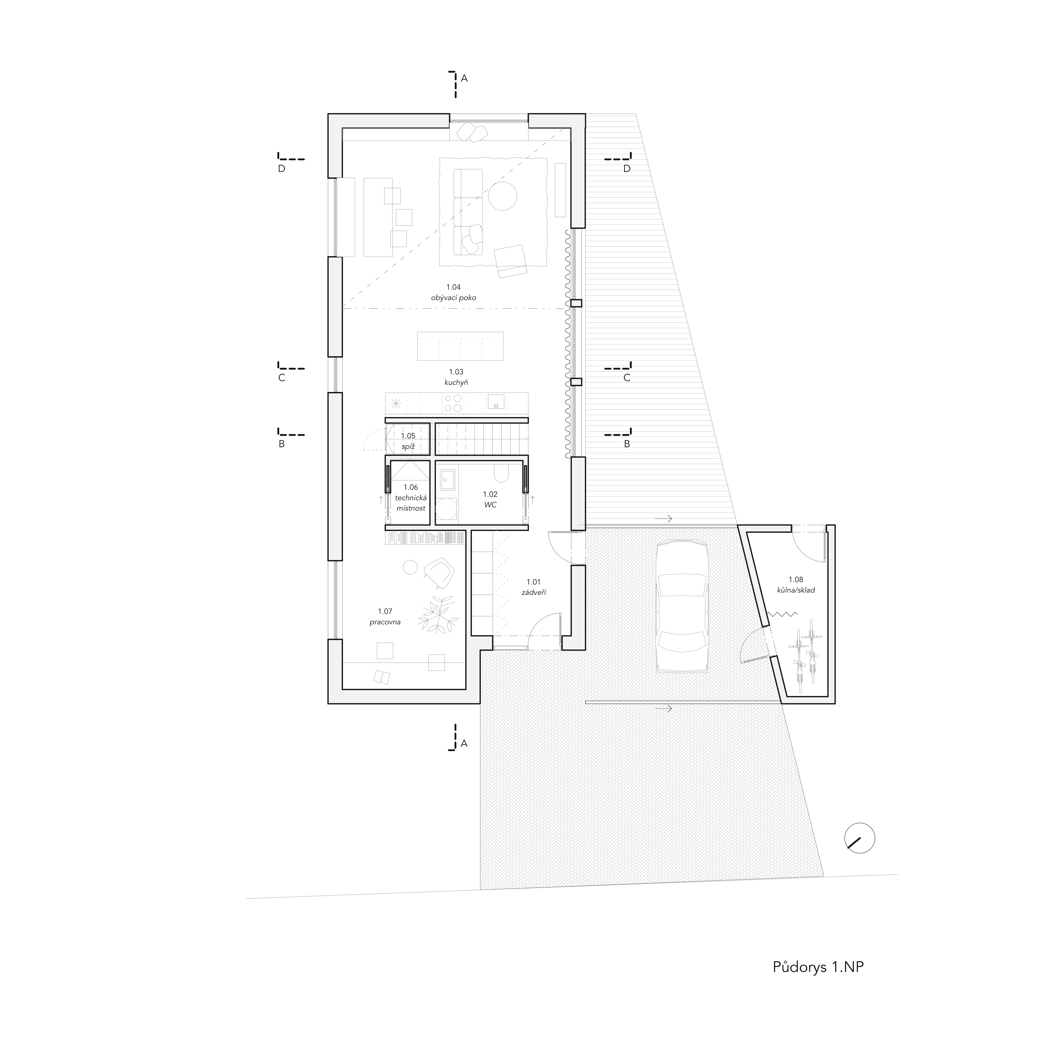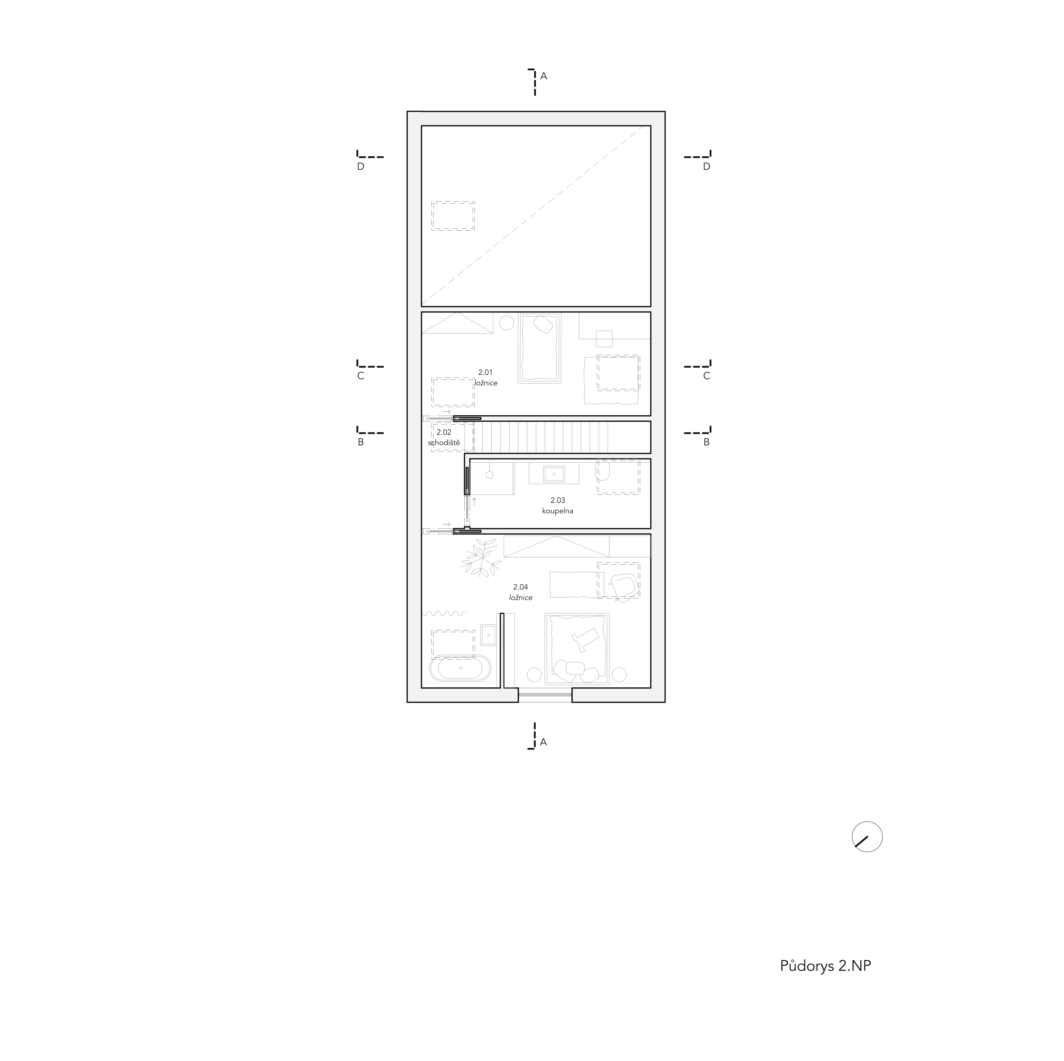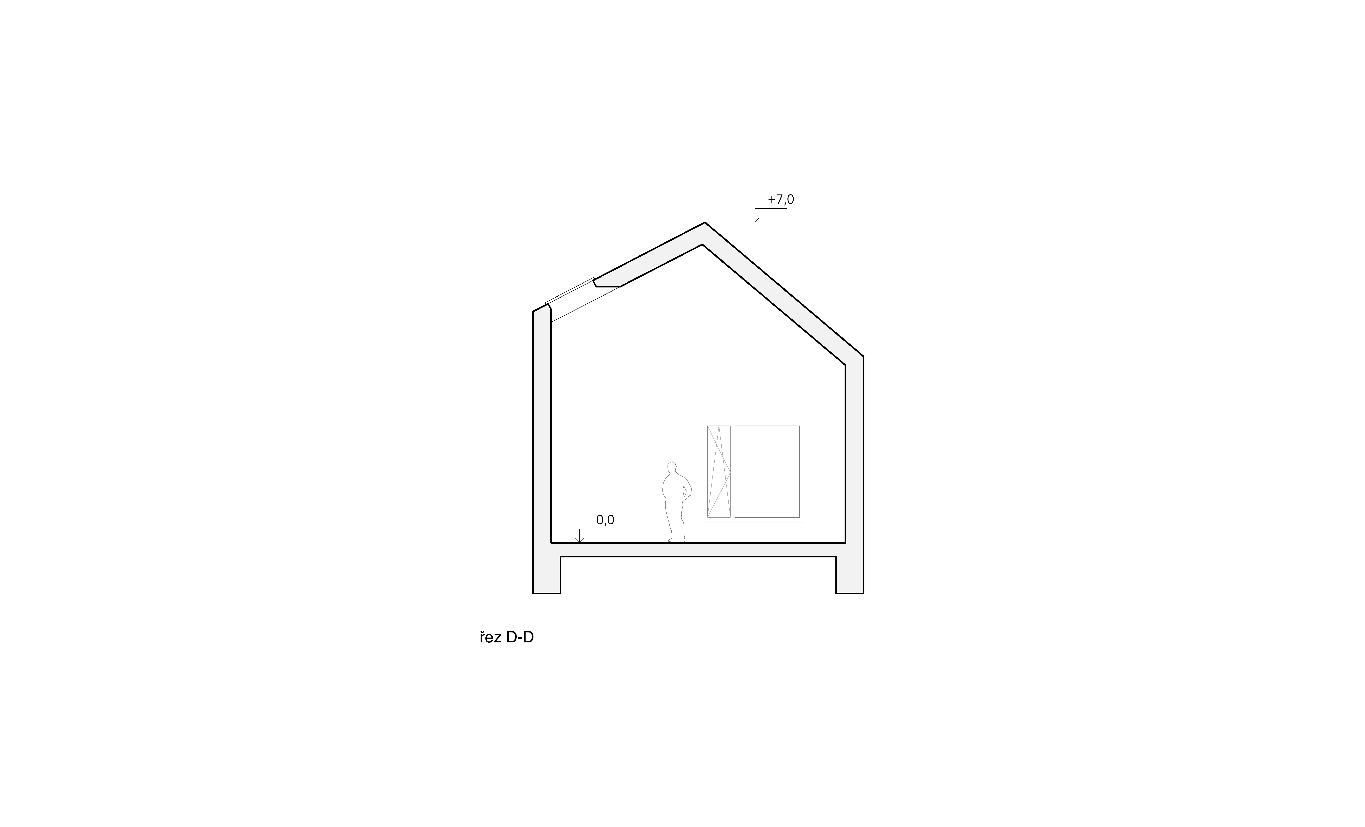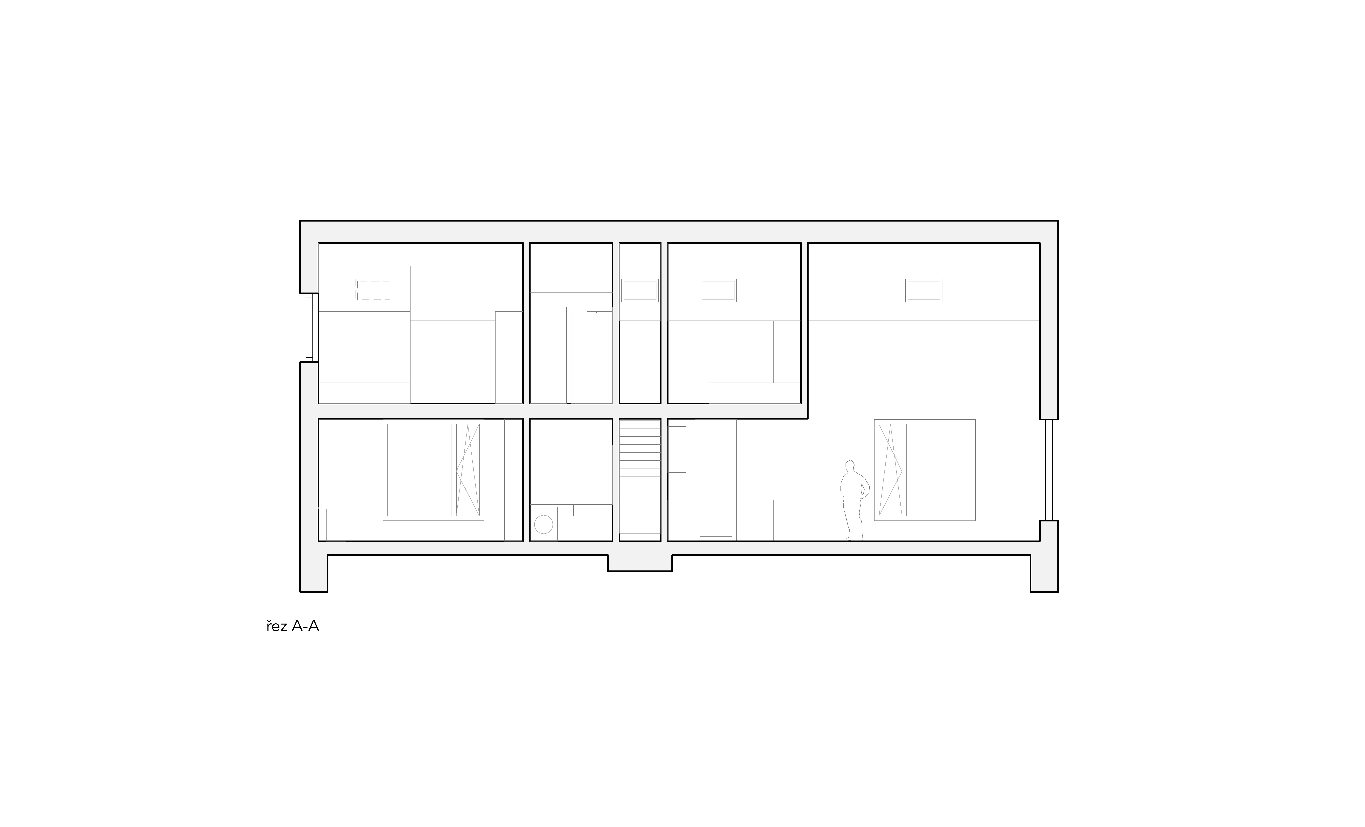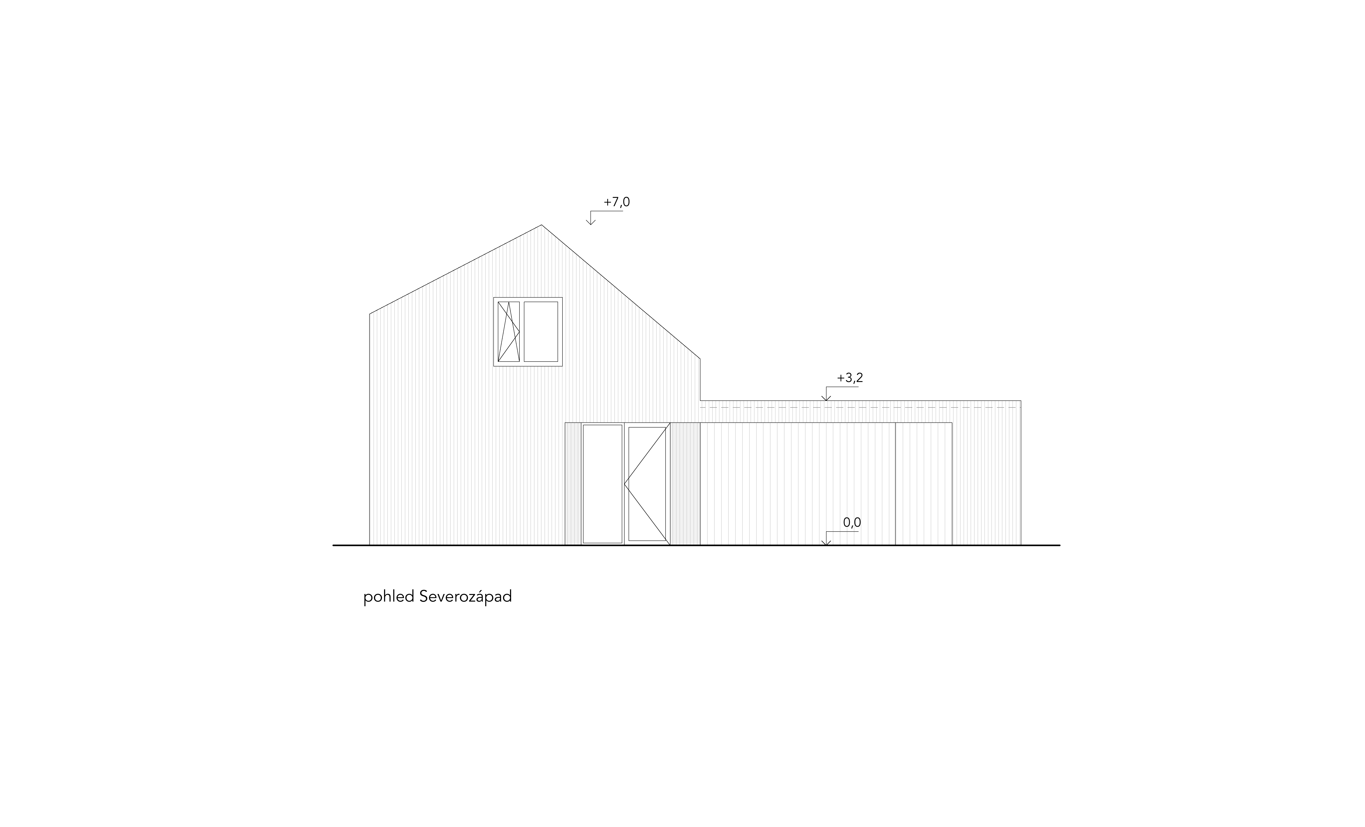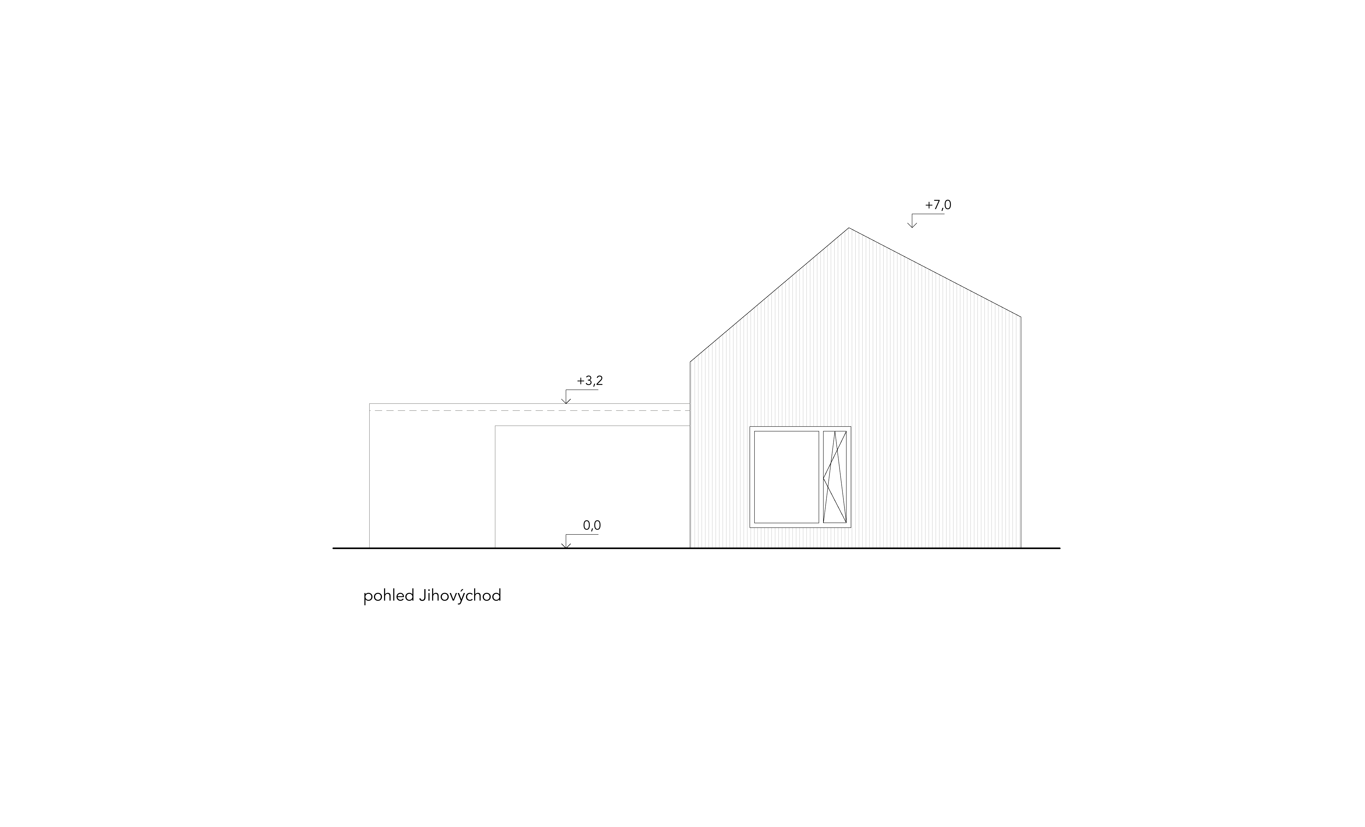BLACKHOUSE
2020
family house
Mikulov, CZ
area 160 m2
study
~
BLACKHOUSE
2020
family house
Mikulov, CZ
area 160 m2
study
~
Blackhouse is a new home designed for a couple in Mikulov, aiming to reinterpret the traditional country house in a contemporary way. The design began with the archetypal pitched roof, anchoring the two-storey structure within its rural surroundings.
Inside, spaces flow smoothly around a central core containing the kitchen, bathrooms, and staircase. The ground floor features a double-height living room with large windows framing views of the landscape, while the upper floor sleeping areas gain unique character through skylights and shifting light reflections.
The timber structure is clad in burnt wood, providing natural protection from weather and insects while giving the house its distinctive black identity and strong presence in the garden setting.
BLACKHOUSE
2020
family house
Mikulov, CZ
area 160 m2
study
~
BLACKHOUSE
2020
family house
Mikulov, CZ
area 160 m2
study
~


